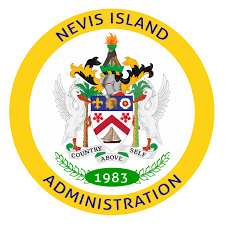NIA/ARK break ground for added animal care facility
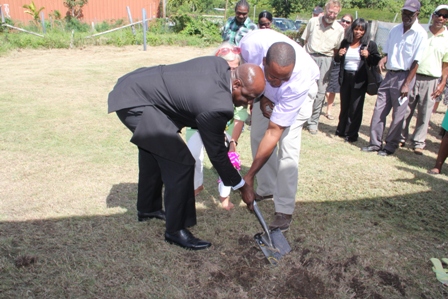
Minister of Agriculture Hon. Alexis Jeffers, Friends of ARK Member Mrs Bonnie Berlinghof and Dr. Ambrose James, one of two vets at the Ministry of Agriculture’s Veterinary Service Department on Nevis, turning the sod to signal the start of the Veterinary Clinic Extension project at Prospect Estate on January 30, 2014
NIA CHARLESTOWN NEVIS (February 03, 2014) — Minister of Agriculture on Nevis Hon. Alexis Jeffers, thanked the Nevis Animal Humane Society-Friends of ARK for its partnership with the Nevis Island Administration (NIA) which will result in an expanded facility at the Veterinary Service office at Prospect.
Mr. Jeffers made the comment when he delivered remarks a ground breaking ceremony on January 30, 2014, which signalled the start of the project. He stated that partnerships of that nature should be encouraged.
“This public/private partnership between the NIA and the Humane Society is one that I do believe should be encouraged in any country and any community… Thank you for your partnership, and we are hoping that this partnership will continue to bear fruit as we go forward. This project definitely has my blessing and the blessings of the Nevis Island Administration…
“I do believe we will have some tremendous success once it is completed. I must say that if it was left to the government alone, I do not think that this would have been possible today because of the lack of the necessary resources,” he said.
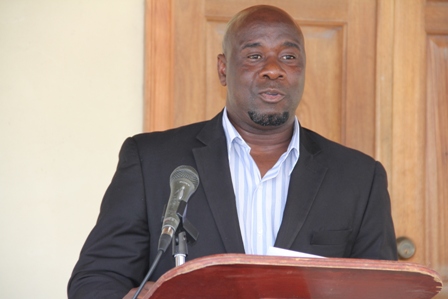 The Agriculture Minister noted that the final design of the project which was done by the Physical Planning Department, would afford animals on Nevis a better treatment facility and would also provide, for practitioners at the Vet Services, a better working environment.
The Agriculture Minister noted that the final design of the project which was done by the Physical Planning Department, would afford animals on Nevis a better treatment facility and would also provide, for practitioners at the Vet Services, a better working environment.However, Mr. Jeffers reminded all that the facility was not only for the care of animals on Nevis but would also raise the awareness of animal care.
“We are going to continue to collaborate and work together, to ensure that we will achieve that common goal of bringing a better treatment to our animals and of course, ensuring that we are seen as a destination or an island that looks after not only people but pay the same respects to our animals and pets…I want to thank the Humane Society for their partnership with us as a government and as a people but keep in mind that this project is for all of us.
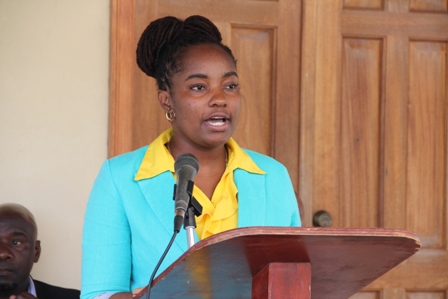 “We want the awareness to go throughout the island that animals are not just animals. They are a part of us and must be treated as such and that is why, I believe, that this project is important to ensure that awareness continues here on the island,” he said.
“We want the awareness to go throughout the island that animals are not just animals. They are a part of us and must be treated as such and that is why, I believe, that this project is important to ensure that awareness continues here on the island,” he said.Meantime, Kimberlee Evelyn, architect attached to the Physical Planning Department, in an overview of the project, stated that an upgrade of the Veterinary Services was overdue. The facility had been operating for more than 35 years in an 807-square-foot building with the reception, pharmacy and surgery areas in the same space.
“The time for an upgrade is long overdue. With the joint efforts of the Nevis Humane Society and the Ministry of Agriculture, in collaboration with the Public Works Department, we are happy to present to you the design for the new Veterinary Services office.
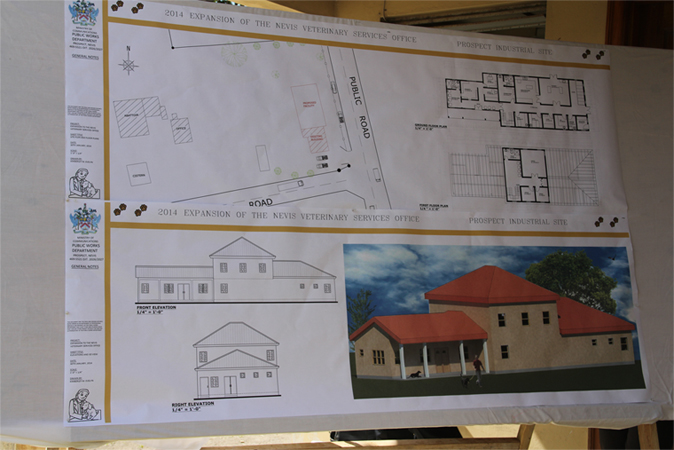 “A total of 2,654 square feet will be added to the existing facility, thus creating a grand total of 3,461 square feet of adequately designed space. The ground floor will consist of two office spaces, a newly-designed pharmacy, a waiting lounge, one additional restroom, changing facilities for staff, a preparation and treatment room, a surgery room, two examination rooms, an x-ray room, a lavatory, an isolation room, allocated space for animal cages and janitor and laundry space. The first floor will accommodate additional office spaces as well as restroom facilities,” she explained.
“A total of 2,654 square feet will be added to the existing facility, thus creating a grand total of 3,461 square feet of adequately designed space. The ground floor will consist of two office spaces, a newly-designed pharmacy, a waiting lounge, one additional restroom, changing facilities for staff, a preparation and treatment room, a surgery room, two examination rooms, an x-ray room, a lavatory, an isolation room, allocated space for animal cages and janitor and laundry space. The first floor will accommodate additional office spaces as well as restroom facilities,” she explained.The new facility would be constructed of reinforced concrete block with a timber roofing and would be finished with tiling, plaster and paint.
According to Evelyn, the Public Works Department would play an integral role in the design and construction process of the project and on completion, would enhance the comfort of staff while they serve the public and animals in a more efficient manner.
